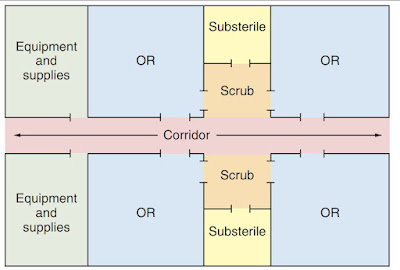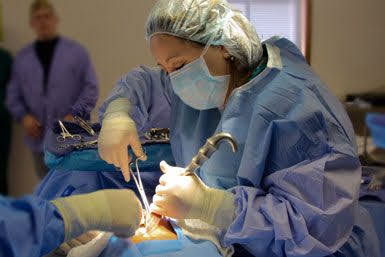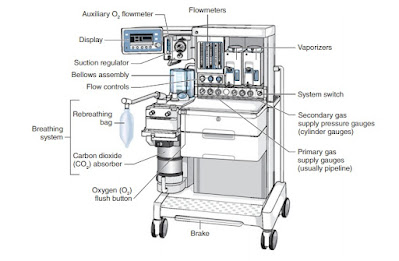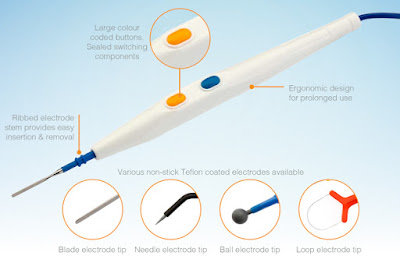PHYSICAL LAYOUT OF THE SURGICAL SUITE
PHYSICAL LAYOUT OF THE SURGICAL SUITE
The physical layout of an operating theater, also known as an operating room, can vary depending on the hospital or surgical facility.
Efficient use of the physical facilities is important. The design of the surgical suite offers a challenge to the planning team to optimize efficiency by creating realistic traffic and workflow patterns for patients, visitors, personnel, and supplies. The design also should allow for flexibility and future expansion. Architects consult surgeons, perioperative nurses, and surgical services administrative personnel before designating functional space within the surgical suite.
The surgical suite is divided into three geographic areas that are designated by the physical activities performed in each area
Unrestricted Area In the unrestricted surgical area street clothes are permitted. A corridor on the periphery accommodates traffic from outside, including patients. This area is isolated by doors from the main hospital corridor and elevators and from other areas of the surgical suite. It serves as an outside-to-inside access area (i.e., a transition zone). Traffic, although not limited, is monitored at a central location. The control desk is accessible from the unrestricted area.
Semi restricted Area In the semi restricted surgical area traffic is limited to properly attired, authorized personnel. Scrub suits and head/beard coverings are required attire. This area includes peripheral support areas, central processing, and access corridors to the operating rooms (ORs). The patient’s hair is also covered. Bald heads are covered to prevent distribution of dead skin cells and dander that carry microorganisms.
Restricted Area In the restricted surgical area masks are required to supplement OR attire where open sterile supplies and scrubbed personnel are located. Sterile procedures are carried out in the OR and procedure rooms. There are also scrub sink areas and sub sterile rooms or clean core areas where unwrapped supplies are sterilized. Personnel entering this area for short periods, such as laboratory technicians, accompanied patient support personnel, and maintenance personnel, may wear clean surgical cover gowns or jumpsuits to cover street clothes. Hair, head, and beard covering is worn, and masks are donned as appropriate
However, there are some common elements that are typically found in most operating theaters.
Entrance and Scrubbing Area: The operating theater typically has a designated entrance area where the surgical team can wash their hands and scrub in before entering the operating room.
Sterile Core Area: This is the central area of the operating theater where the surgical team performs the surgery. The sterile core area typically contains the surgical table, anesthesia equipment, surgical instruments, and other necessary medical equipment.
Circulation Area: The circulation area is the non-sterile area surrounding the sterile core area. This area is where the surgical team can move around and retrieve additional equipment or supplies that are needed during the procedure.
Storage Areas: The operating theater also typically has several storage areas where surgical instruments, medical supplies, and equipment are kept.
Lighting and Ceiling Structure: The operating theater is designed to provide optimal lighting for the surgical team. This is typically achieved with bright overhead lights that can be adjusted as needed.
Control Room: Some modern operating theaters also have a control room that is separate from the sterile core area. This is where technicians can monitor the procedure and adjust lighting or other equipment as needed.
Overall, the physical layout of an operating theater is designed to provide a sterile and controlled environment for surgical procedures, with easy access to necessary equipment and supplies.
Type of Physical Plant Design
Most surgical suites are constructed according to a variation of one or more of four basic designs:
1. Central corridor, or hotel style
In this design, the ORs are situated along a central corridor, with separate clean core and soiled work areas. The primary difference in this plan is that all traffic enters and exits the surgery department through a single entrance or a primary entrance and holding area entrance situated along the same corridor.
2. Central core, or clean core plan with peripheral corridor
Peripheral corridor - In this design, the front entrance to each OR is from the peripheral corridor, and supplies are retrieved through a rear entrance from the OR leading to the central-core storage and work areas.
3. Central corridor, racetrack style
4. Combination central core and peripheral corridor, or racetrack plan
5. Circular layout : The operating table is placed at the center of the room, surrounded by various surgical equipment and tools. The surgical team members are positioned around the table, with each person having a specific role to play in the surgery.
- Specialty grouping plan - The "specialty grouping" plan is simply a variation on the hotel or race track plan, in which ORs are grouped by specialty (e.g., neurosurgery, general surgery), each with its own closely associated clean storage areas and, in some cases, each with its own soiled instrument work area.
Each design has its advantages and disadvantages. Efficiency is affected if corridor distances are too long in proportion to other space, if illogical relationships exist between space and function, and if inadequate consideration was given to storage space, material handling, and personnel areas.
Location for surgical layout
The best location for a surgical layout would depend on a variety of factors, including the type of surgery being performed, the size and layout of the surgical team and equipment, and the needs and safety considerations of the patient.
Generally, an ideal location for a surgical layout would be a sterile, well-lit, and spacious operating room (OR) that is equipped with advanced surgical technology and equipment, including surgical tables, lighting, and anesthesia machines. The OR should also be located in close proximity to other key areas of the hospital, such as the recovery room, ICU, and emergency department, to facilitate efficient and safe patient care.
[ In the robotic-assisted surgical procedures, the surgical robot’s end-effector must reach the patient’s anatomical targets because repositioning of the patient or surgical robot requires additional time and labor. This paper proposes an optimization algorithm to determine the best layout of the operating room, combined with kinematics criteria and optical constraints applied to the surgical assistant robot system.]1
In addition, the OR should be designed to minimize the risk of infection and ensure the safety of patients, staff, and visitors. This may include features such as positive air pressure ventilation systems, easily cleanable surfaces, and designated spaces for sterilization and storage of equipment.
Ultimately, the best location for a surgical layout would be one that meets the specific needs and requirements of the surgical team and the patients they serve, and is designed to provide optimal safety, efficiency, and comfort for all involved.







